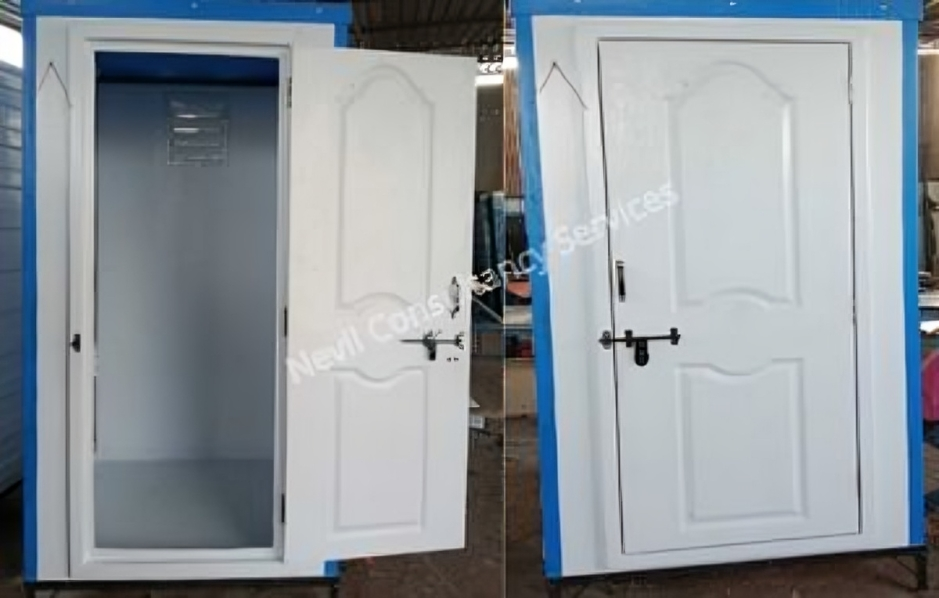|
Cabin Size
|
4Ft L X 4Ft W X 8Ft H
|
|
MoC
|
Fiber Reinforced Plastic (FRP)
|
|
Total Area Calculated
|
16 Sq. Ft.
|
|
Structural Fabrication
|
16 Gauge Light Metal Frame
|
|
Wall Fabrication
|
7mm Specially Designed FRP Sheets (Both Side Smooth Finish).
|
|
Colour
|
White or Ivory Wall Panels with Any Colour Roof and Side Post Claddings.
|
|
Door (1 No.)
|
2Ft 6In W X 6Ft H X 25mm Thickness Both Side Smooth Finished with Heavy Duty Door Fittings;
|
|
Louver (1 No.)
|
1’W X 1’H.
|
|
Electrical Fittings
|
2 Light Point (One Inside &One outside) and 1 Cabin Fan with Point.
|
|
Flooring
|
5 mm FRP Checkered Design Pressing Over 12 mm Marine Plyboard and additional Metal Stiffeners at Base.
|
|
Roof
|
7mm FRP Flat Roof with Outside Smooth Finished on Top.
|
